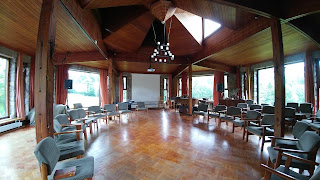
I want to show you some more photos of the Scargill House.
I already posted some images of some of the guest rooms in Part 3.
But there are a few really cool older rooms from when the last family lived here in the 50's like this one:

and there are a few old vintage bathrooms: (makes me think of Downton Abbey)

This is the library, upstairs in the old house. Someone said they think it was the nursery when the last family lived here. I love the old beams. This is where I sit to read or write or paint.

As I said earlier, there are lots of hallways and several hidden stairways. It took me about 10 days to find my way around. There are some doors I still have not opened.

And here are images of some of the lounges:

This is the dining room that can seat about 84 people. It is usually full for 3 meals a day. wow.
If you wonder what the gray things are on the ceiling, they are "clouds" made from sheep wool. they help muffle sound (because it gets loud when everyone is talking) plus they are cute.
There are gathering areas
and multi-purpose meeting rooms.
There are also 2 large houses where some of the members of the Community live.
This is the building where I am staying with other temporary Community members. It is an old converted barn with thick rock walls.
That's all for now. End of house tour. All is well.
Till next time, Deep Peace to you, Audrey











